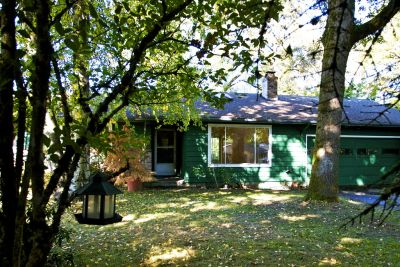3 bedroom + office/bonus room, 1670 sf Tigard home on spacious .38 acre country lot
House:
- Single family ranch style home on low-traffic cul-de-sac
- 3 bedrooms, 1 + 1/2 + 1/4 baths, laundry/utility room with washer and dryer
- Office/bonus room off laundry room, with separate entrance
- Living room with fireplace and skylight
- 2 car attached garage and attached garden shed/toolroom
- Newly refinished hardwood floors throughout much of the house
- Kitchen and dining room ~ just remodeled
Yard and Garden:
- Good balance of city living on a country-style lot
- Large front yard offers shade and privacy
- Huge fully fenced back yard with raised beds and room for more
- Great opportunity for people interested in sustainable living ~ have chickens, grow your own food, and still have room for flowers!
Location:
- Unincorporated township = no sidewalks for a country feel, yet close to city amenities
- Within a block of Beaverton, two blocks of Tigard, and twelve blocks of Portland;
- 3 blocks from Metzger Elementary school
- 4 blocks from Washington Square, the TriMet Transit Center, and Lincoln Center
- Close to I5; Freeway access via Highway 217, Greenburg Road exit
Dollar Signs:
- Application fee
- $1,450/month first month's rent
- $1,450 security deposit
- We like pets, but we probably want a pet security deposit, up to $250 per pet
Availability:
- Immediately -- the house is now vacant. We are doing minor maintenance
(as of 10/21), but nothing that should prevent you from moving in.
Owners:
- We are two families that formed a partnership to buy and rent two houses in this unique neighborhood.
One family lives nearby and one family lives in Salem, visiting this area regularly, so we can respond quickly to tenant requests.
- We LIKE this neighborhood ~ the local owners have been living here since 1994. It's been a good place to raise five kids.
We were attracted by the eclectic mix of relaxed country living and city services, mature trees, quiet streets, and spacious lots.
We hope they'll appeal to you too.
Details:
|
|
|
Living Room:
|
19'10" x 13'2"
Fireplace
Skylight
|
|
Dining Room:
|
14'6" x 10'2"
Triple-wide sliding glass doors
|
|
Kitchen:
|
10'3" x 9'0"
|
|
Master Bedroom:
|
12'0" x 11'1"
Closet: 7'2" x 2'
Attached ½-bath, 7'0" x 4'6"
|
|
Bedroom #1:
|
10'10" x 10'6"
Closet: 7'1" x 2'
|
|
Bedroom #2:
|
10'6" x 9'7"
Closet: 7'1" x 2'
|
|
Bonus Room:
|
14'1" x 15'1"
Sliding glass doors
|
|
Bath:
|
7'0" x 7'0"
|
|
Laundry/Utility Room:
|
21'0" x 9'10"
Deep sink
Attached toilet (¼-bath), 4'0 x 3'0
|
|
Attached Garage:
|
20'9" x 20'0"
2-car
|
|
Attached Shed/Toolroom:
|
13'3" x 7'6"
|
|
Photos:
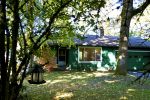
Front Yard
|
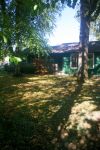
Front Yard
|
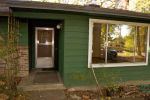
Front Entry
|
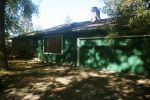
House and Garage
|
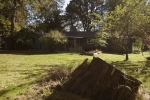
Back Yard
|
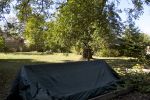
Back Yard
|
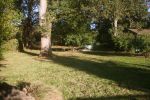
Back Yard
|
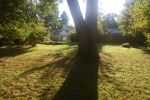
Back Yard
|
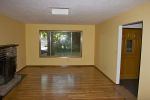
Living Room
|
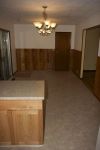
Dining Room
|
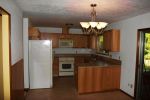
Kitchen
|
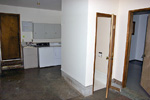
Laundry/Utility Room
|
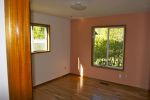
Master Bedroom
|
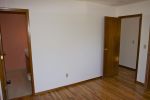
Master Bedroom
|
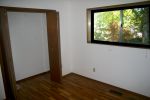
Bedroom #1
|
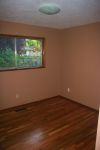
Bedroom #2
|
|
